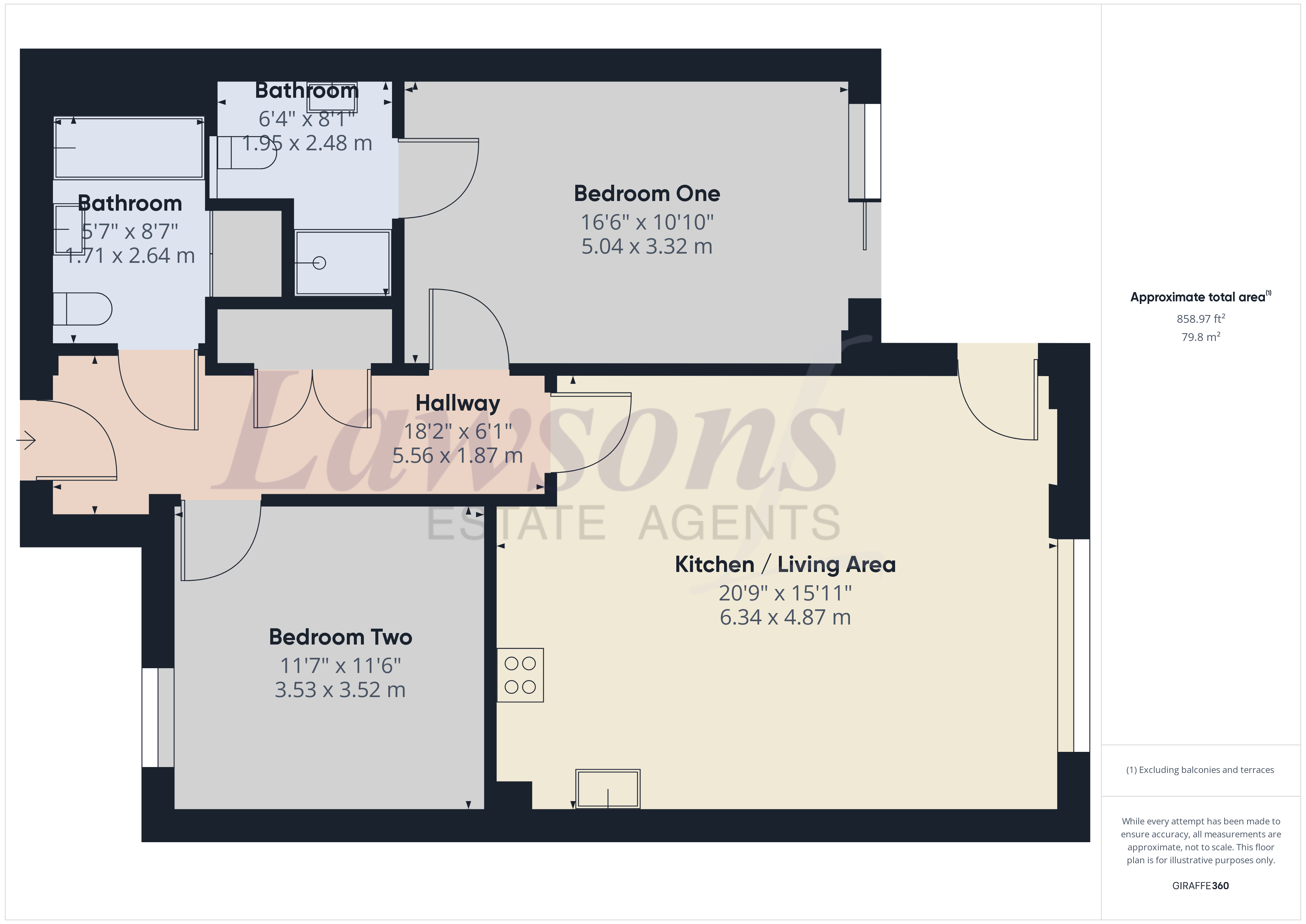Tayfen Road, The Lantern Tayfen Road, IP33
Flat
x2
x2
x 1

Key Features
- Modern Two Bedroom Apartment
- Master Bedroom with Ensuite
- Security Entry Phone System and Lift
- Walking Distance of Town and Railway Station
- Secure Underground Parking with Electric Charging Points
- EPC Rating B
- Built to a High Specification
- Modern Open Plan Living Accommodation
Description
We are thrilled to present this exceptional 2 Bedroom Flat to the market, a modern two-bedroom apartment that epitomises contemporary living at its finest. This property boasts a luxurious Master Bedroom with Ensuite facilities, providing a private sanctuary within the bustling urban landscape. The inclusion of a Security Entry Phone...
We are thrilled to present this exceptional 2 Bedroom Flat to the market, a modern two-bedroom apartment that epitomises contemporary living at its finest. This property boasts a luxurious Master Bedroom with Ensuite facilities, providing a private sanctuary within the bustling urban landscape. The inclusion of a Security Entry Phone System and Lift offers not only convenience but also peace of mind to residents, ensuring a safe and secure living environment.
Built to a high specification, this apartment features modern open-plan living accommodation designed to maximise space and light. The kitchen comes fully equipped with state-of-the-art appliances, perfect for aspiring chefs or those who simply enjoy culinary delights. The bathrooms are elegantly designed with high-quality fixtures and fittings, adding a touch of sophistication to every-day routines.
Located within walking distance of the town centre and railway station, residents enjoy easy access to an array of amenities, including shops, restaurants, and transportation hubs. The property's secure underground parking, complete with electric charging points, provides added convenience for those with vehicles, while also promoting sustainability with eco-friendly features. With an impressive EPC Rating of B, this home combines style with energy efficiency, offering a modern living space that is both comfortable and environmentally conscious.
In conclusion, this modern two-bedroom apartment offers a lifestyle of convenience, luxury, and sustainability. The unique combination of high-quality finishes, central location, and secure parking makes this property a rare find in the market. We encourage all interested parties to seize this opportunity to secure a viewing and experience the unparallelled charm of this exceptional flat firsthand. Don't delay – schedule your viewing today and make this contemporary masterpiece your new home.
COMMUNAL ENTRANCE HALL:
Lift and stairs to all floors, door to:
ENTRANCE HALL:
LVT Flooring, built in storage cupboard housing the boiler, doors to:
LIVING ROOM/KITCHEN
Dimensions: 20' 6'' x 15' 9''. Windows to front and door to the balcony, LVT wooden effect flooring, the kitchen area is fitted with a range of base and wall mounted handle-less units, Quartz worktops with under-mount stainless steel sink and mixer tap, built in Bosch oven and Bosch combination microwave, ceramic touch control hob with extractor hood over, integrated upright fridge freezer and dish washer.
MASTER BEDROOM:
Patio doors to the balcony, carpet flooring, door to:
EN SUITE:
Fully tiled en-suite comprising; concealed cistern wc, wash hand basin with cupboard under and matching storage cupboard, double shower cubicle with fixed waterfall shower and separate handheld shower-head, LVT wooden effect flooring.
BATHROOM:
Fully tiled family bathroom with white suite comprising; low level wc, wash hand basin with cupboard under , panel enclosed bath with fixed waterfall shower and separate handheld shower-head, glazed shower screen, built in utility cupboard with plumbing for automatic washing machine, LVT wooden effect flooring.
Secure Gated
Lawsons endeavour to maintain accurate depictions of properties in Virtual Tours, Floor Plans and descriptions, however, these are intended only as a guide and purchasers must satisfy themselves by personal inspection.
-
Council TaxC
-
ParkingSecure Gated