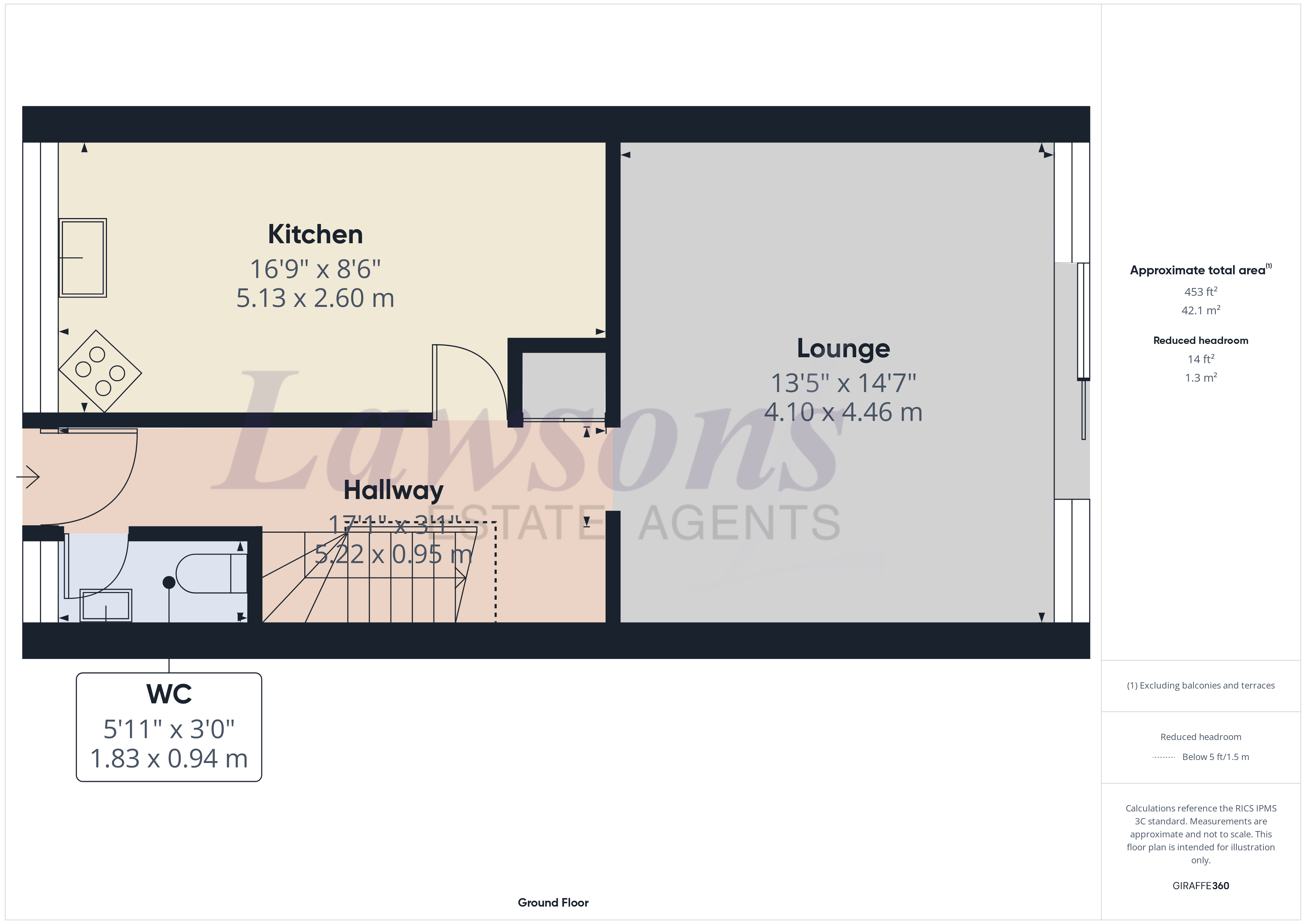Salisbury Way, Thetford, IP24
House
x3
x1
x 1

Key Features
- EPC Rating C
- Garage and Driveway
- Enclosed Rear Garden
- Spacious Lounge
- Covered Decking Area
- Cul De Sac Position
Description
We are thrilled to present this 3 bedroom terraced house, boasting an EPC Rating of C, situated in a cul-de-sac position. The property features a spacious lounge, perfect for relaxing or entertaining guests. In addition, this property includes a garage and driveway, ensuring parking will never be an issue. The...
We are thrilled to present this 3 bedroom terraced house, boasting an EPC Rating of C, situated in a cul-de-sac position. The property features a spacious lounge, perfect for relaxing or entertaining guests.
In addition, this property includes a garage and driveway, ensuring parking will never be an issue. The enclosed rear garden offers privacy and a safe space for children to play.
This property combines comfort and practicality in a popular location. With its appealing features and desirable amenities, this home is sure to attract keen interest. Don't miss out on this opportunity - schedule a viewing today to secure this wonderful property before it's gone.
ENTRANCE HALL
uPVC half glazed front door, laminate flooring, radiator, stairs to first floor, door to:
CLOAKROOM
6' 0" x 3' 1" (1.83m x 0.94m)
Frosted double glazed window to front, W.C, wash hand basin, tiled walls and flooring
KITCHEN
16' 10" x 8' 6" (5.13m x 2.60m)
With a range of wall and base units with work surface over, 1.5 bowl sink unit with drainer and mixer tap over, tiled splash back, electric oven, gas hob, space and plumbing for washing machine, space for fridge freezer, double glazed window to front, radiator
LOUNGE
13' 5" x 14' 8" (4.10m x 4.46m)
Double glazed full height window and sliding patio doors to rear, laminate flooring, radiator
LANDING
Built in storage, radiator, laminate flooring, doors to all bedrooms and bathroom
BEDROOM ONE
14' 10" x 8' 6" (4.53m x 2.59m)
Double glazed window to front, laminate flooring, radiator
BEDROOM TWO
15' 8" x 8' 6" (4.77m x 2.60m)
Double glazed window to rear, laminate flooring, radiator
BEDROOM THREE
10' 10" x 6' 4" (3.30m x 1.93m)
Double glazed window to rear, laminate flooring, radiator
BATHROOM
6' 9" x 6' 4" (2.06m x 1.94m)
Frosted double glazed window to front, W.C, wash hand basin with vanity unit below, glass shower enclosure with rainwater showerhead, tiled walls, chrome heated towel rail, laminate flooring
Garden
Fully enclosed rear garden mainly laid to lawn with covered decking area
Garage
Driveway
Lawsons endeavour to maintain accurate depictions of properties in Virtual Tours, Floor Plans and descriptions, however, these are intended only as a guide and purchasers must satisfy themselves by personal inspection.
-
Council TaxA
-
ParkingGarage, Driveway
-
GardenGarden