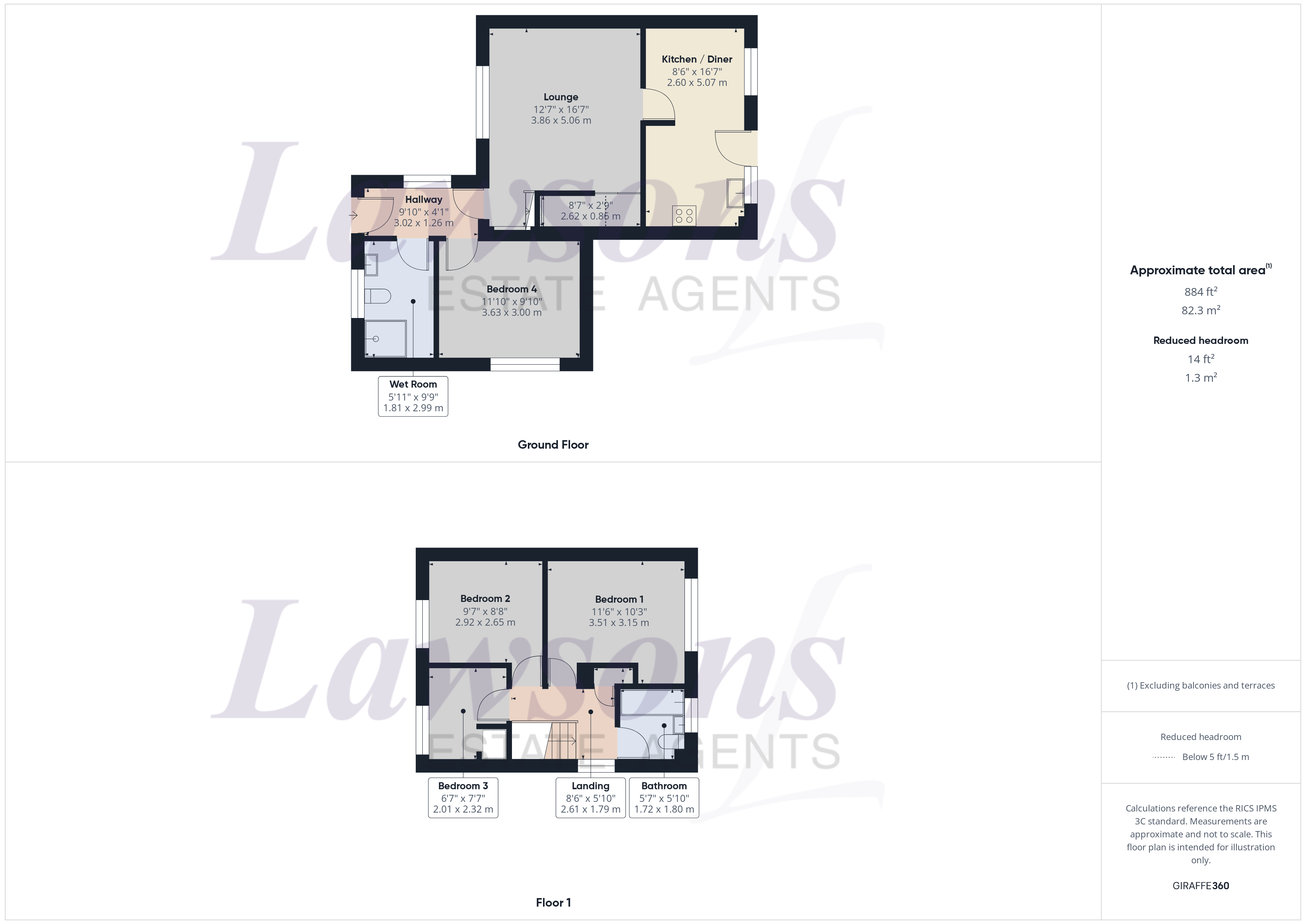Masefield Walk, Thetford, IP24
£180,000
House
x4
x2
x 1

Key Features
- FOUR BEDROOMS
- END-OF-TERRACE HOUSE
- FAMILY BATHROOM AND SEPERATE WET ROOM
- KITCHEN / DINER
- ALLOCATED PARKING
- CHAIN FREE
- CLOSE TO SCHOOLS
- EASY ACCESS TO THE A11
- ENCLOSED REAR GARDEN
- CALL NOW TO ARRANGE A VIEWING!
Description
4-bedroom end-of-terrace house, in need of some improvements & modernisation, featuring a ground floor extension adding an additional wet room and fourth bedroom to the layout. The property also benefits from a kitchen / diner, a recently renovated family bathroom, and lounge, offering a relaxing area to unwind. This property...
4-bedroom end-of-terrace house, in need of some improvements & modernisation, featuring a ground floor extension adding an additional wet room and fourth bedroom to the layout. The property also benefits from a kitchen / diner, a recently renovated family bathroom, and lounge, offering a relaxing area to unwind. This property includes allocated parking, ensuring that parking woes are a thing of the past, and is situated within a close proximity to a range of schools. Call now to arrange a viewing and secure this property for yourself!
Hallway
9' 11" x 4' 2" (3.02m x 1.26m)
Window to side, with radiator, tile effect vinyl flooring, and doors to wet room, bedroom 4, and lounge.
Wet Room
5' 11" x 9' 10" (1.81m x 2.99m)
Frosted window to front, electric shower, low level W/C, wash basin with individual taps over, with radiator, partial wall tiling, and wet room flooring.
Bedroom 4
11' 11" x 9' 10" (3.63m x 3.00m)
Window to side, with radiator, and carpet flooring.
Lounge
12' 8" x 16' 7" (3.86m x 5.06m)
Window to front, with two radiators, door to understairs storage cupboard and kitchen / diner, with stairs to first floor landing.
Kitchen / Diner
8' 6" x 16' 8" (2.60m x 5.07m)
Two windows to rear, wall and base units with worktop over, inset 1 bowl sink unit with mixer tap over, tiled splashbacks, space for freestanding cooker with cooker hood over, and one further undercounter appliance, with radiator, tile effect vinyl flooring, and door to the rear garden.
First Floor Landing
8' 7" x 5' 10" (2.61m x 1.79m)
Window to side, doors to all bedrooms, family bathroom, and airing cupboard housing the hot water cylinder, with carpet flooring, and access to loft via ceiling hatch.
Bedroom 1
11' 6" x 10' 4" (3.51m x 3.15m)
Window to rear, with radiator, and carpet flooring.
Bedroom 2
9' 7" x 8' 8" (2.92m x 2.65m)
Window to front, with radiator, and carpet flooring.
Bedroom 3
6' 7" x 7' 7" (2.01m x 2.32m)
Window to front, with wall mouted gas fired boiler, radiator, and carpet flooring.
Bathroom
5' 8" x 5' 11" (1.72m x 1.80m)
Frosted window to rear, bath with mixer tap and separate electric shower over, low level W/C, wash basin with mixer tap over, with partial wall tiling, heated towel rail, and wood effect flooring.
Agents Note
This property falls under a B band for the local council tax and costs approximately £1,858.23 per annum for 2025/26.
Anti-Money Laundering Regulations
We are required by law to conduct anti-money laundering checks on all those selling or buying a property. Whilst we retain responsibility for ensuring checks and any ongoing monitoring are carried out correctly, the initial checks are carried out on our behalf by Lifetime Legal who will contact you once you have agreed to instruct us in your sale or had an offer accepted on a property you wish to buy. The cost of these checks is £80 (incl. VAT), which covers the cost of obtaining relevant data and any manual checks and monitoring which might be required. This fee will need to be paid by you in advance of us publishing your property (in the case of a vendor) or issuing a memorandum of sale (in the case of a buyer), directly to Lifetime Legal, and is non-refundable. We will receive some of the fee taken by Lifetime Legal to compensate for its role in the provision of these checks.
Front Garden
Mainly laid to lawn, with low level fencing to the front, and pathway leading to the front door.
Rear Garden
Enclosed rear garden, mainly laid to lawn, with hardstanding area to the immediate rear of the property, and rear access gate to the allocated parking area.
Allocated Parking
The property benefits from allocated parking to the rear, providing off-road parking.
Road Parking
Further on-street parking is available on a first come, first served basis.
Lawsons endeavour to maintain accurate depictions of properties in Virtual Tours, Floor Plans and descriptions, however, these are intended only as a guide and purchasers must satisfy themselves by personal inspection.
-
Council TaxB
-
ParkingAllocated Parking, Road Parking
-
GardenFront Garden, Rear Garden
Financial Tools
Monthly repayments:
These results are for a repayment mortgage and are only intended as a guide. Make sure you obtain accurate figures from your lender before committing to any mortgage. Your home may be repossessed if you do not keep up repayments on a mortgage.
Your calculation:
Please note: This calculator is provided as a guide only on how much stamp duty land tax you will need to pay in England and Northern Ireland. It assumes that the property is freehold and for residential purposes.
Gross yield amount:
Please note: This calculator is provided as a guide only for the potential annual rental income (expressed as a percentage) for your investment.