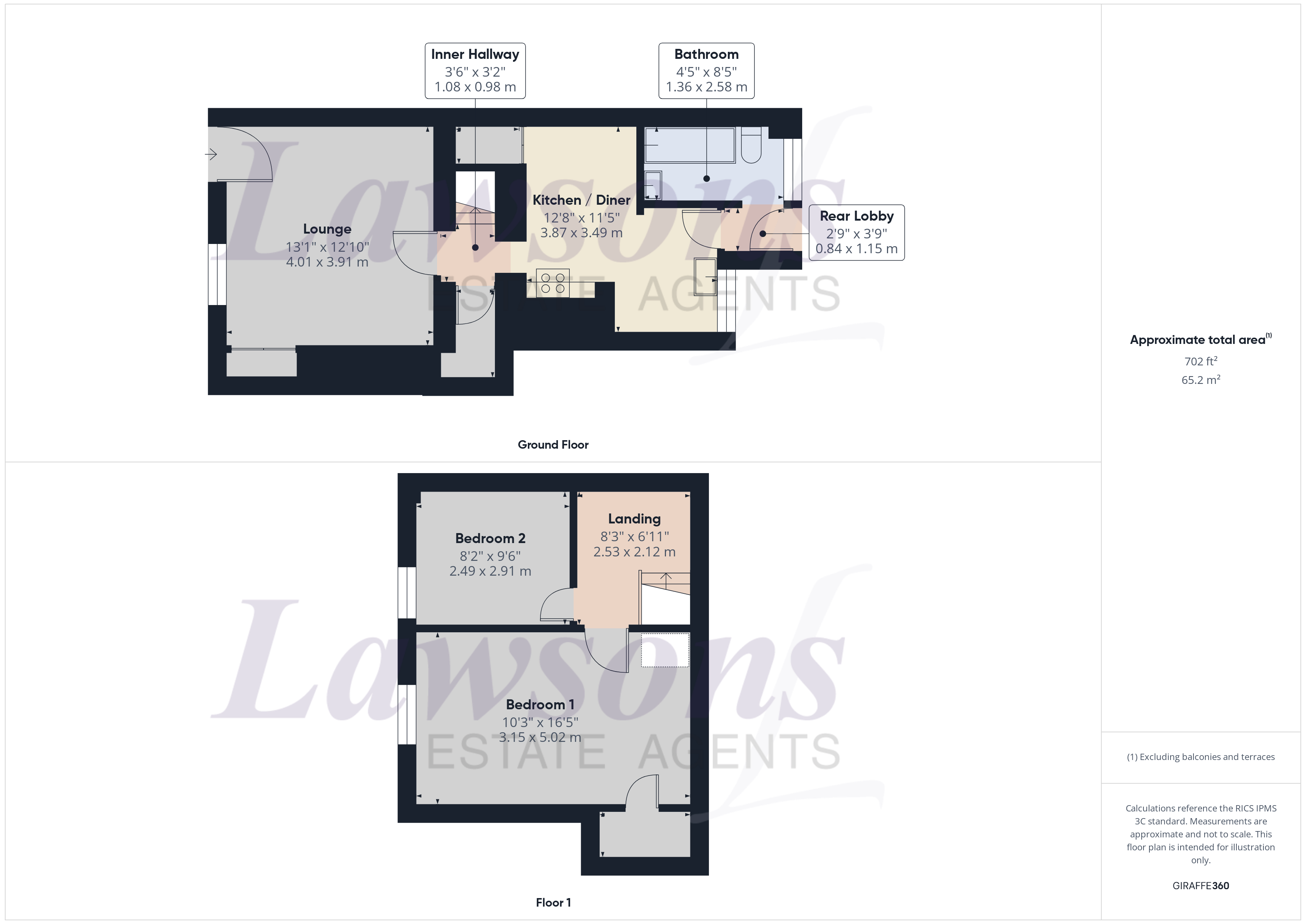Magdalen Street, Thetford, IP24
Guide Price £90,000
House
x2
x1
x 1

Key Features
- Mid-Terraced House
- Lengthy Rear Garden
- For sale by online auction
- Tuesday 4th November 2025
- Two Double Bedrooms
- Guide price: £90,000
- Unless previously sold or withdrawn prior
Description
FOR SALE BY ONLINE AUCTION ON TUESDAY 4TH NOVEMBERTO REGISTER FOR LEGAL PACKS AND BIDDING INSTRUCTIONS PLEASE VISIT AUCTION HOUSE WEBSITEA two bedroom terraced house in a Historic Market Town with Modern AppealSet within the historic market town of Thetford, this two-bedroom terraced house offers an exciting opportunity for buyers...
FOR SALE BY ONLINE AUCTION ON TUESDAY 4TH NOVEMBER
TO REGISTER FOR LEGAL PACKS AND BIDDING INSTRUCTIONS PLEASE VISIT AUCTION HOUSE WEBSITE
A two bedroom terraced house in a Historic Market Town with Modern Appeal
Set within the historic market town of Thetford, this two-bedroom terraced house offers an exciting opportunity for buyers seeking a property with scope for improvement and modernisation.
The historic Norfolk market town of Thetford enjoys a prime location close to the Cambridgeshire and Suffolk borders, offering excellent road links and commuter convenience. Set along the picturesque River Thet, the town combines natural beauty with modern development, including a vibrant riverside regeneration area featuring a three-screen cinema, hotel, restaurants, and public open spaces.
For those who love the outdoors, Thetford Forest provides the ultimate adventure playground. This vast pine forest is interlaced with scenic walking and cycling trails, perfect for family outings or peaceful exploration.
Ground Floor Entrance door leading to living room, kitchen, inner hall, rear lobby, utility room, bathroom
First Floor Two bedrooms
Outside Garden to the rear.
Council Tax Band A
Tenure: Freehold
EPC Rating: D
Administration Fee: £1200 inc VAT payable on exchange of contracts.
Buyer's Premium Fee: £1200 inc VAT payable on exchange of contracts.
Disbursements: Please see the legal pack for any disbursements listed that may become payable by the purchaser on completion.
Lounge
12' 10" x 13' 2" (3.91m x 4.01m)
Inner Hallway
3' 3" x 3' 7" (0.98m x 1.08m)
Kitchen / Diner
11' 5" x 12' 8" (3.49m x 3.87m)
Bathroom
8' 6" x 4' 6" (2.58m x 1.36m)
Rear Lobby
3' 9" x 2' 9" (1.15m x 0.84m)
Landing
8' 4" x 6' 11" (2.53m x 2.12m)
Bedroom 1
10' 4" x 16' 6" (3.15m x 5.02m)
Bedroom 2
8' 2" x 9' 7" (2.49m x 2.91m)
Agents Note
This property falls under a band A for the local council tax and costs approximately £1,592.77 per annum for 2025/26.
Front Garden
Rear Garden
Road Parking
Lawsons endeavour to maintain accurate depictions of properties in Virtual Tours, Floor Plans and descriptions, however, these are intended only as a guide and purchasers must satisfy themselves by personal inspection.
-
Council TaxA
-
ParkingRoad Parking
-
GardenFront Garden, Rear Garden
Financial Tools
Monthly repayments:
These results are for a repayment mortgage and are only intended as a guide. Make sure you obtain accurate figures from your lender before committing to any mortgage. Your home may be repossessed if you do not keep up repayments on a mortgage.
Your calculation:
Please note: This calculator is provided as a guide only on how much stamp duty land tax you will need to pay in England and Northern Ireland. It assumes that the property is freehold and for residential purposes.
Gross yield amount:
Please note: This calculator is provided as a guide only for the potential annual rental income (expressed as a percentage) for your investment.