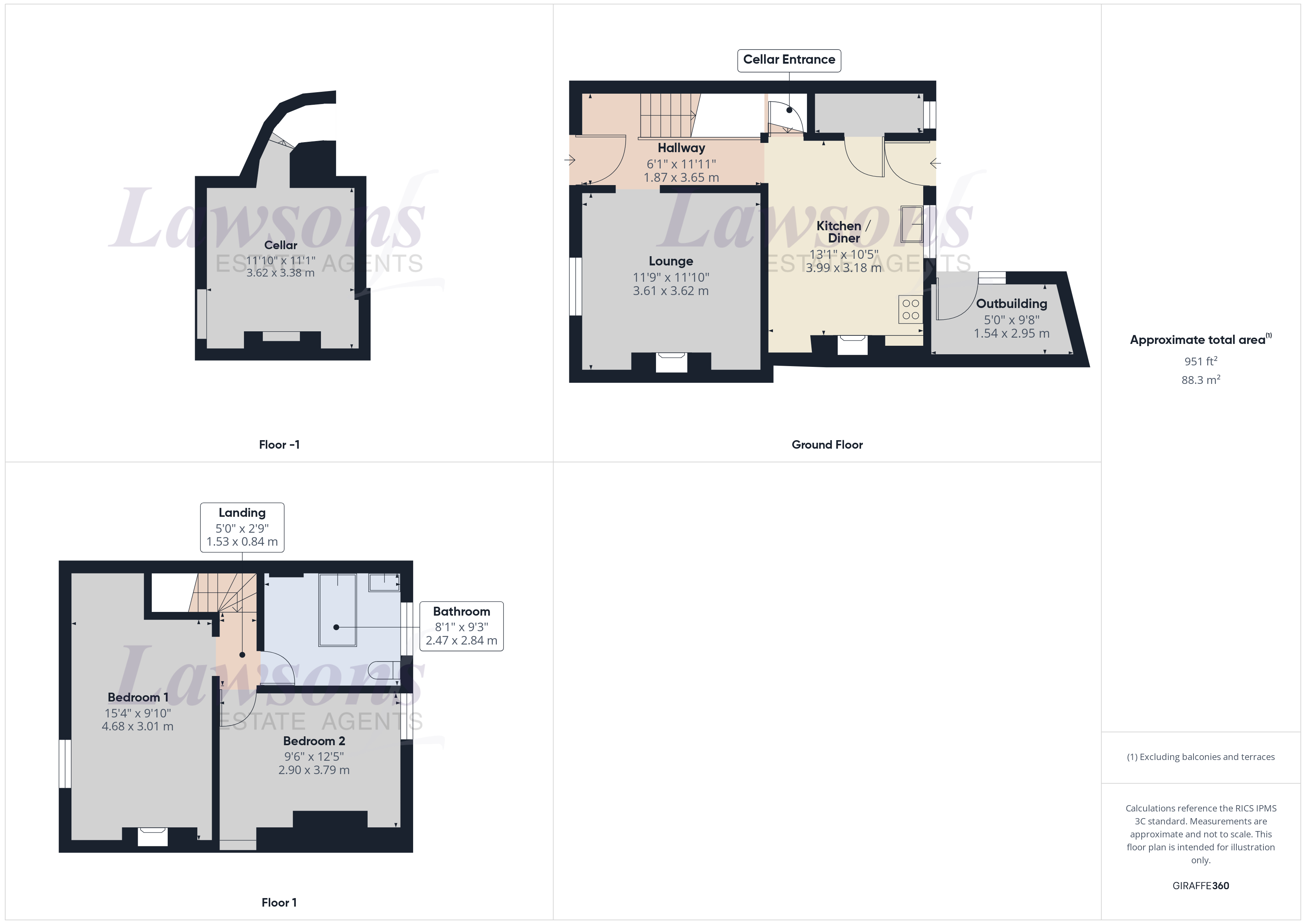Magdalen Street, Thetford, IP24
House
x2
x1
x 1

Key Features
- TWO BEDROOMS
- FAMILY BATHROOM
- CELLAR
- OUTBUILDING
- ENCLOSED REAR GARDEN
- GAS HEATING
- TOWN CENTRE LOCATION
- EASY ACCESS TO THE A11
- LOUNGE
- CALL NOW TO ARRANGE A VIEWING!
Description
We are delighted to present this charming 2 Bedroom End Of Terrace House located in a prime town centre location with easy access to the A11. The property boasts two bedrooms and a family bathroom, along with a cellar and outbuilding that offer ample storage space. The cosy lounge and...
We are delighted to present this charming 2 Bedroom End Of Terrace House located in a prime town centre location with easy access to the A11. The property boasts two bedrooms and a family bathroom, along with a cellar and outbuilding that offer ample storage space. The cosy lounge and gas heating add to the comfort and convenience of this home. Don't miss the chance to make this property yours - call now to arrange a viewing and experience all it has to offer!
Step outside to discover the fantastic outdoor space this property has to offer. The enclosed rear garden is a tranquil retreat, featuring a brick weave patio area, a raised lawn, and a decking area perfect for outdoor entertaining. Additionally, there is on-street parking nearby and public car parks within close proximity on a first come first served basis. With its convenient location and wonderful amenities, this property is sure to capture your heart. Schedule a viewing today and secure this gem for yourself!
Hallway
6' 2" x 12' 0" (1.87m x 3.65m)
Openings to kitchen / diner, and lounge, with radiator, wood effect flooring, and stairs to first floor landing.
Lounge
11' 10" x 11' 11" (3.61m x 3.62m)
Window to front, feature fireplace with surround, with radiator, and wood flooring.
Kitchen / Diner
13' 1" x 10' 5" (3.99m x 3.18m)
Window to front, feature fireplace with surround, base units with worktop over, inset 1.5 bowl sink unit with mixer tap over, space for freestanding cooker, built-in storage recess with shelving, with radiator, tiled flooring, and doors to pantry style storage cupboard, cellar, and rear garden.
Cellar
11' 11" x 11' 1" (3.62m x 3.38m)
With mains power and lighting connected.
Outbuilding
5' 1" x 9' 8" (1.54m x 2.95m)
Window to side, with space and plumbing for washing machine and tumble dryer.
First Floor Landing
5' 0" x 2' 9" (1.53m x 0.84m)
Doors to both bedrooms, and family bathroom, with carpet flooring, and access to loft via ceiling hatch.
Bedroom 1
15' 4" x 9' 11" (4.68m x 3.01m)
Window to front, feature fireplace with surround, with radiator, and wood flooring.
Bedroom 2
9' 6" x 12' 5" (2.90m x 3.79m)
Window to rear, with radiator, and wood flooring.
Bathroom
8' 1" x 9' 4" (2.47m x 2.84m)
Partially frosted window to rear, bath with individual taps and separate mixer tap shower over, low level W/C, wash basin with individual taps over, cupboard enclosed gas fired boiler, with radiator, and wood tile effect flooring.
Agents Note
This property falls under an A band for the local council tax and costs approximately £1,592.77 per annum for 2025/26. The property is currently let with a tenant in situ, the tenant has provided notice and is due to vacate at the end of November 2025, for more information, please contact the office.
Anti-Money Laundering Regulations
We are required by law to conduct anti-money laundering checks on all those selling or buying a property. Whilst we retain responsibility for ensuring checks and any ongoing monitoring are carried out correctly, the initial checks are carried out on our behalf by Lifetime Legal who will contact you once you have agreed to instruct us in your sale or had an offer accepted on a property you wish to buy. The cost of these checks is £80 (incl. VAT), which covers the cost of obtaining relevant data and any manual checks and monitoring which might be required. This fee will need to be paid by you in advance of us publishing your property (in the case of a vendor) or issuing a memorandum of sale (in the case of a buyer), directly to Lifetime Legal, and is non-refundable. We will receive some of the fee taken by Lifetime Legal to compensate for its role in the provision of these checks.
Front Garden
To the front is a public footpath, with a small step into the property.
Rear Garden
Enclosed rear garden, with brick weave patio area to the immediate rear of the property, raised area laid to lawn, decking area to the far end, door to the outbuilding, and side access gate.
Road Parking
On-street parking is available within a close proximity to the property, with public car parks also available nearby on a first come first served basis.
Lawsons endeavour to maintain accurate depictions of properties in Virtual Tours, Floor Plans and descriptions, however, these are intended only as a guide and purchasers must satisfy themselves by personal inspection.
-
Council TaxA
-
ParkingRoad Parking
-
GardenFront Garden, Rear Garden