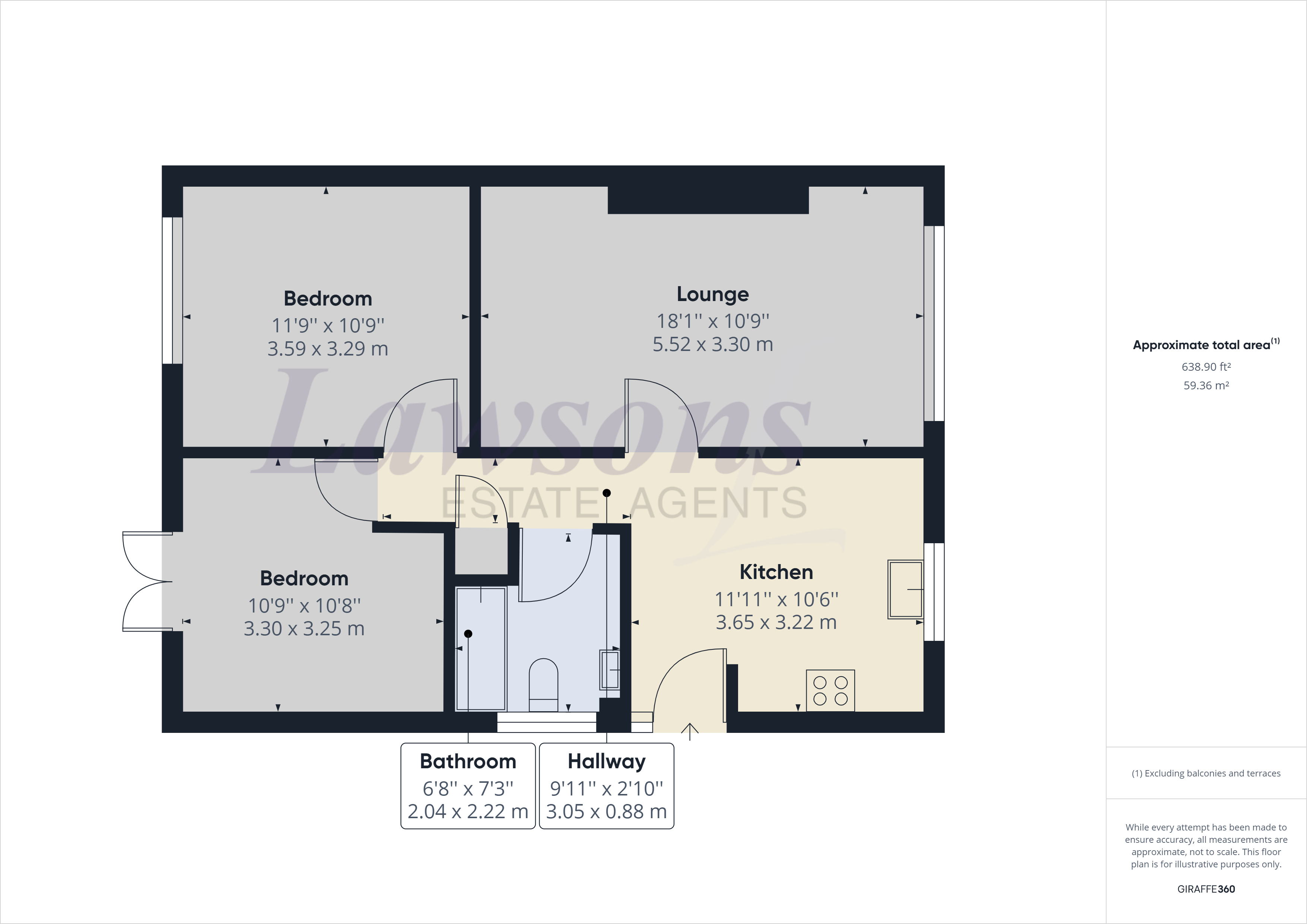Laburnum Close, Red Lodge, IP28
Other
x2
x1
x 1

Key Features
- Pets Considered
- Enclosed Rear Garden
- Well Presented Throughout
- Semi Detached Bungalow
- Private Driveway
- Two Good Size Bedrooms
Description
KITCHEN
12' 0" x 10' 7" (3.65m x 3.22m)
Fitted with a range of base and wall mounted units, roll edge work surface with inset 1.5 bowl single drainer sink unit with mixer taps, tiled splash backs, integrated fridge freezer, plumbing and space for washing machine, double glazed window to front, recessed spotlights, tiled flooring, radiator, opening to hallway and door to:
LOUNGE
18' 1" x 10' 10" (5.52m x 3.30m)
Large double glazed picture window to front, laminated wooden flooring, radiator
HALLWAY
Built in airing cupboard housing hot water tank with immersion
BEDROOM ONE
11' 9" x 10' 10" (3.59m x 3.29m)
Double glazed window to rear, laminate wooden flooring, radiator
BEDROOM TWO
10' 10" x 10' 8" (3.30m x 3.25m)
Double glazed French doors to the garden, laminate wooden flooring, radiator
BATHROOM
White suite comprising concealed cistern W.C, vanity wash hand basin with cupboard under, panel enclosed bath with shower unit over, frosted double glazed window to side, radiator
Garden
The front garden has been gravelled to provide extra parking for the property with a path to the side access gate leading to the front door. The path extends to the rear garden with a patio area to one side and slate chipping to the immediate rear of the property
Driveway
Lawsons endeavour to maintain accurate depictions of properties in Virtual Tours, Floor Plans and descriptions, however, these are intended only as a guide and purchasers must satisfy themselves by personal inspection.
-
Council TaxB
-
ParkingDriveway
-
GardenGarden