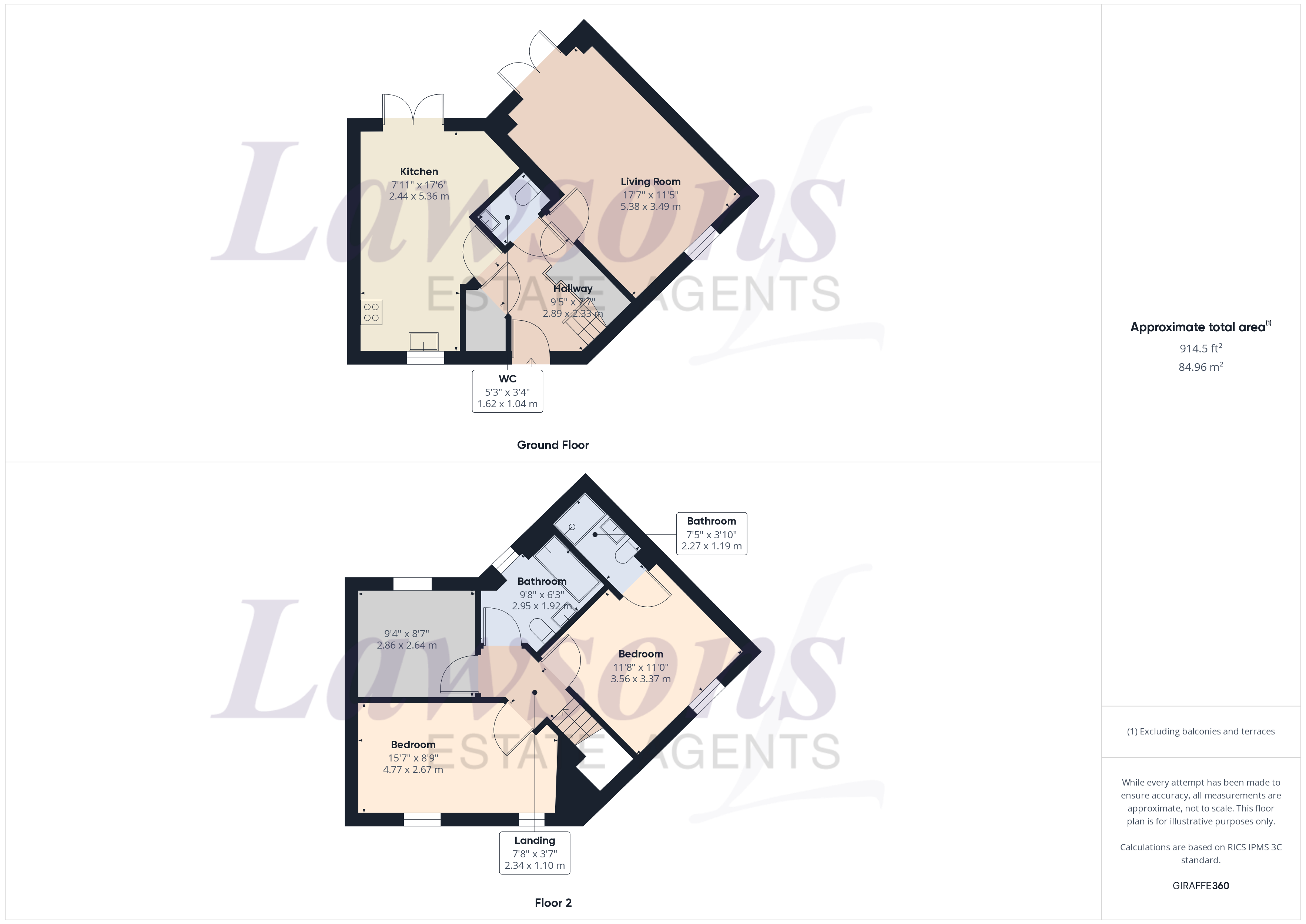Grey Way, Watton, IP25
House
x3
x2
x 1

Key Features
- Three Double Bedroom Detached Property
- Well Presented Throughout
- Easy Access to Local Amenities
- Modern development on the edge of this market town
- Dual Aspect Kitchen/Diner
- Dual Aspect Lounge
- 2.5 Bathrooms
- Enclosed Rear garden laid to lawn
- EPC - B
- Kitchen with Integrated Fridge Freezer and Dish washer
- Driveway Providing Parking for Two Vehicles
Description
Nestled within the modern development on the edge of a charming market town, Lawsons Estate Agents proudly presents this three-bedroom detached house. Welcoming you with open arms, this well-presented property boasts a wealth of features including a dual-aspect kitchen/diner, a dual-aspect lounge, and 2.5 bathrooms for added convenience. The accommodation...
Nestled within the modern development on the edge of a charming market town, Lawsons Estate Agents proudly presents this three-bedroom detached house. Welcoming you with open arms, this well-presented property boasts a wealth of features including a dual-aspect kitchen/diner, a dual-aspect lounge, and 2.5 bathrooms for added convenience. The accommodation is elegantly detailed, with a kitchen equipped with integrated appliances such as a fridge freezer and dishwasher. Efficiency meets elegance with an Energy Performance Certificate (EPC) rating of B, ensuring a cost-effective lifestyle. Conveniently located with easy access to local amenities, this property offers a blend of comfort and practicality, making it an ideal family home. Available for occupancy late November, the driveway provides parking for two vehicles. Make this your new home and experience the epitome of modern living.
Venturing outside, the property boasts an inviting outdoor space that complements the interior charm. The enclosed rear garden, laid to lawn, offers a serene retreat with ample space for outdoor activities or relaxation. Privacy and security are ensured with fencing enclosing the rear garden, and a convenient timber shed for storage. Parking is a breeze with a driveway accommodating two vehicles, providing ease and convenience for homeowners. With so much to offer, this property presents a rare opportunity not to be missed. Book your viewing with Lawsons Estate Agents today and secure your place in this exceptional home before it's gone.
Entrance Hall
9' 6" x 7' 8" (2.89m x 2.33m)
Stairs to the first floor landing, built in under stairs cupboard, further large storage cupboard, central heating thermostat, radiator, doors to;
Kitchen/Dining Room
17' 7" x 8' 0" (5.36m x 2.44m)
Dual aspect room with double glazed window to the front and French doors to the rear, fitted with a range of base and wall mounted units, roll edge work surface with stainless steel single drainer sink unit, built in oven, four ring gas hob and extractor hood over, integrated fridge freezer and dish washer, plumbing for washing machine, radiator.
Cloakroom
5' 4" x 3' 5" (1.62m x 1.04m)
White suite comprising low level wc, pedestal wash hand basin, radiator, extractor fan.
Lounge
17' 8" x 11' 5" (5.38m x 3.49m)
Dual aspect with double glazed window to the front and French doors to the garden, radiator.
Landing
7' 8" x 3' 7" (2.34m x 1.10m)
Doors to Bedrooms and the family bathroom.
Bedroom 1
11' 8" x 11' 1" (3.56m x 3.37m)
Double glazed window to front, radiator, door to:
En Suite
7' 5" x 3' 11" (2.27m x 1.19m)
White suite comprising; low level wc, wash hand basin, fully tiled shower cubicle, shaver point, radiator, extractor fan.
Bedroom 2
15' 8" x 8' 9" (4.77m x 2.67m)
Two double glazed windows to front, radiator.
Bedroom 3
9' 5" x 8' 8" (2.86m x 2.64m)
Double glazed window to rear, radiator.
Bathroom
9' 8" x 6' 4" (2.95m x 1.92m)
Spacious bathroom with white suite comprising; low level wc, wash hand basin, panel enclosed bath, double glazed window to rear, radiator, extractor fan.
Front Garden
The front garden is mainly laid to lawn with flower and shrub beds, path to the front door with courtesy light.
Rear Garden
The rear garden is laid to lawn and fenced to all side with rear access gate, timber shed.
Driveway
There is a driveway for two vehicles.
Lawsons endeavour to maintain accurate depictions of properties in Virtual Tours, Floor Plans and descriptions, however, these are intended only as a guide and purchasers must satisfy themselves by personal inspection.
-
Council TaxC
-
ParkingDriveway
-
GardenFront Garden, Rear Garden