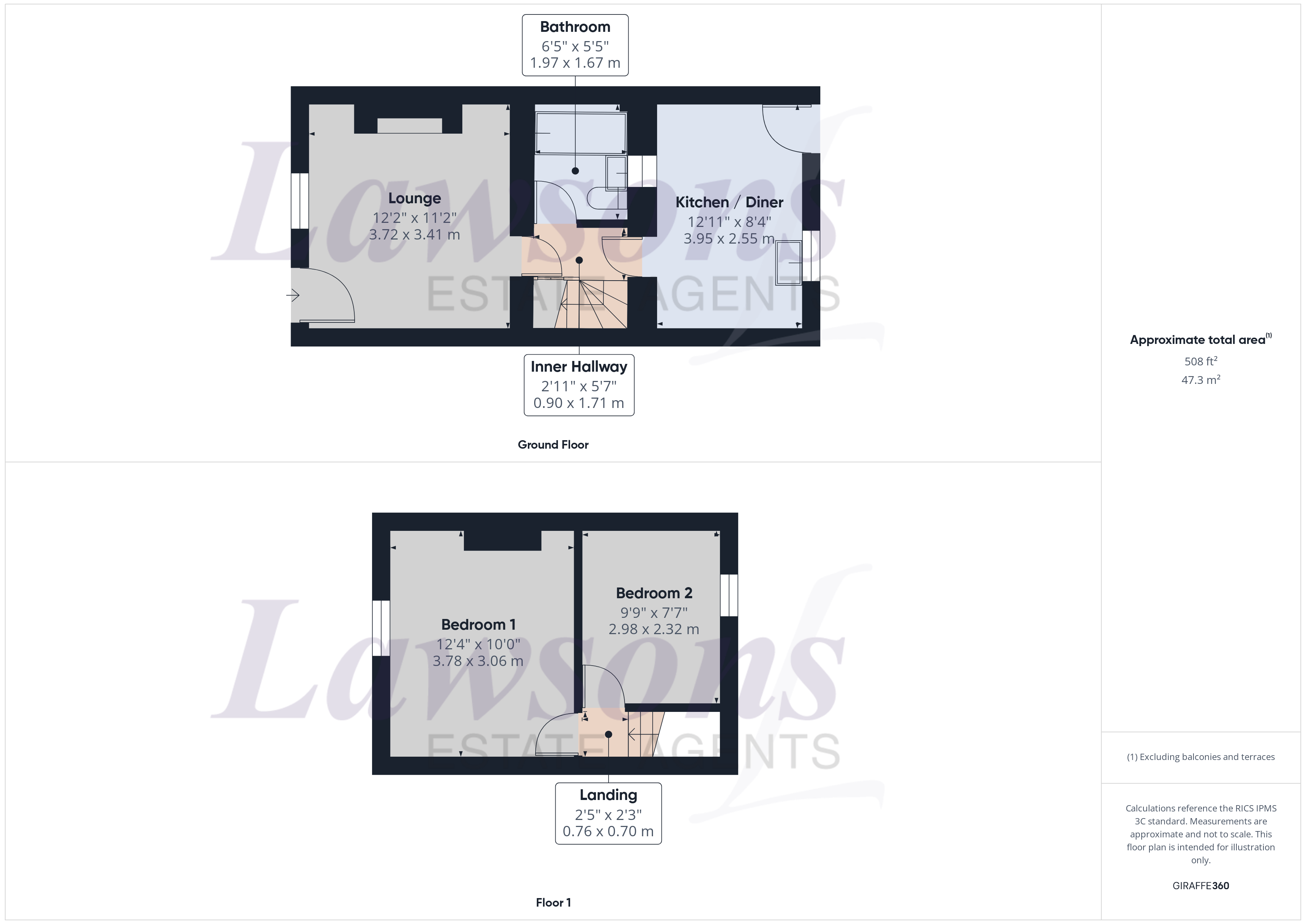Melford Bridge Road, Thetford, IP24
Guide Price £160,000 Sold STC
House
x2
x1
x 1

Key Features
- TWO BEDROOMS
- SEMI DETACHED
- VIEWS OVER THE COMMON
- ENCLOSED REAR GARDEN
- WALKING DISTANCE OF THE TOWN, TRAIN STATION AND BUS TERMINAL
- PERIOD FEATURES
- FLINT COTTAGE
- CHAIN FREE
- CALL NOW TO VIEW!
- GAS HEATING
Description
GUIDE PRICE £160,000 - £170,000. Nestled delightfully within a picturesque setting, we are thrilled to offer this charming 2 bedroom semi-detached house boasting enchanting views over the common. Renovated to preserve its period features, this flint cottage exudes character and warmth. The property invites you in with its two bedrooms,...
GUIDE PRICE £160,000 - £170,000. Nestled delightfully within a picturesque setting, we are thrilled to offer this charming 2 bedroom semi-detached house boasting enchanting views over the common. Renovated to preserve its period features, this flint cottage exudes character and warmth. The property invites you in with its two bedrooms, gas heating, and an enclosed rear garden, creating a cosy haven for residents. Within walking distance of the town, train station, and bus terminal, convenience is paramount. Chain-free, this home is ready and waiting for its new owners. Don’t miss out on this gem; call now to arrange a viewing!
Lounge
12' 2" x 11' 2" (3.72m x 3.41m)
Window to front enjoying views over the common, radiator, carpet flooring with built-in doormat and door to inner hallway.
Inner Hallway
2' 11" x 5' 7" (0.90m x 1.71m)
Doors to kitchen/diner, downstairs bathroom and under stairs storage cupboard, carpet flooring and stairs to first floor landing.
Kitchen/Diner
13' 0" x 8' 4" (3.95m x 2.55m)
Window to rear, wall and base units with worktop over, inset one and a half bowl ceramic sink unit with mixer tap over, tiled splashback and tiled flooring. Space for freestanding cooker, washing machine and fridge freezer, radiator, wall mounted gas combination boiler and door to rear garden.
Bathroom
6' 6" x 5' 6" (1.97m x 1.67m)
Recently updated bathroom with frosted window to rear, bath with mix tap and shower over, glass shower screen, low-level WC, wash basin, wet wall panelling and tiled flooring, radiator and extractor fan.
Landing
2' 6" x 2' 4" (0.76m x 0.70m)
Doors to both bedrooms and carpet flooring.
Bedroom 1
12' 5" x 10' 0" (3.78m x 3.06m)
Window to front enjoying views over the common, radiator and carpet flooring.
Bedroom 2
9' 9" x 7' 7" (2.98m x 2.32m)
Window to rear, radiator and carpet flooring.
Agents Note
This property falls under a band A for the local council tax and costs approximately £1,592.77 per annum for 2025/26.
In accordance with the section 21 of the 1979 Estate Agents Act we must inform you that the owner of this property is an employee of Lawsons Estate Agents. For more information, please contact the office.
Anti-Money Laundering Regulations
We are required by law to conduct anti-money laundering checks on all those selling or buying a property. Whilst we retain responsibility for ensuring checks and any ongoing monitoring are carried out correctly, the initial checks are carried out on our behalf by Lifetime Legal who will contact you once you have agreed to instruct us in your sale or had an offer accepted on a property you wish to buy. The cost of these checks is £80 (incl. VAT), which covers the cost of obtaining relevant data and any manual checks and monitoring which might be required. This fee will need to be paid by you in advance of us publishing your property (in the case of a vendor) or issuing a memorandum of sale (in the case of a buyer), directly to Lifetime Legal, and is non-refundable. We will receive some of the fee taken by Lifetime Legal to compensate for its role in the provision of these checks.
Rear Garden
The beautiful south facing rear garden is mainly laid to gravel with pathway leading to a side gate. (The property benefits from a right of way over the neighbouring property for more information please contact the office).
Road Parking
The property benefits from on road parking on a first come first serve basis.
Lawsons endeavour to maintain accurate depictions of properties in Virtual Tours, Floor Plans and descriptions, however, these are intended only as a guide and purchasers must satisfy themselves by personal inspection.
-
Council TaxA
-
ParkingRoad Parking
-
GardenRear Garden
Financial Tools
Monthly repayments:
These results are for a repayment mortgage and are only intended as a guide. Make sure you obtain accurate figures from your lender before committing to any mortgage. Your home may be repossessed if you do not keep up repayments on a mortgage.
Your calculation:
Please note: This calculator is provided as a guide only on how much stamp duty land tax you will need to pay in England and Northern Ireland. It assumes that the property is freehold and for residential purposes.
Gross yield amount:
Please note: This calculator is provided as a guide only for the potential annual rental income (expressed as a percentage) for your investment.