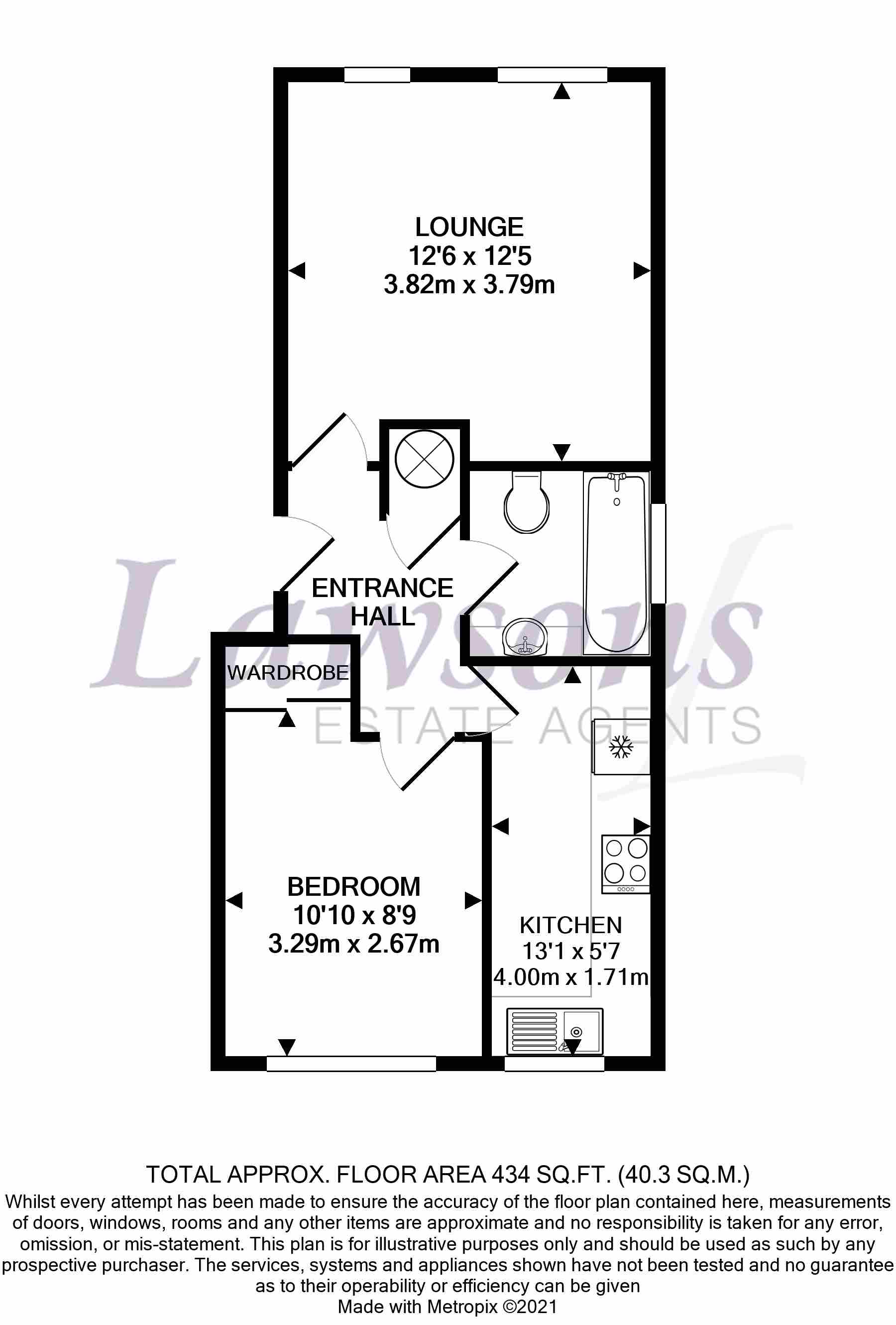Ben Culey Drive, Thetford, IP24
Flat
x1
x1
x 1

Key Features
- Close to Town & Rail Station
- Allocated Parking Space
- Communal Garden Area
- One Bedroom Flat
- EPC Rating C
- Electric Heating
Description
COMMUNAL ENTRANCE HALL
With stairs to first floor landing with doors to two flats. Door opens to:-
HALLWAY
With doors to lounge, kitchen, bathroom, bedroom, airing cupboard housing hot water cylinder, loft hatch and carpet flooring
LOUNGE
With two windows to front, electric storage heater and carpet flooring
KITCHEN
With a range of wall and base units with work surface over, inset 1 bowl sink unit, tiled splash back, built in single oven, electric hob with cooker hood over. Space for washing machine, built in fridge freezer, vinyl flooring, wall heater and window to rear
BEDROOM
With window to rear, electric storage heater, carpet flooring and built in wardrobes
BATHROOM
With suite comprising of bath with shower over, low level W.C, vanity style wash hand basin, part wall tiling, window to side and electric wall heater
Shared communal grounds mainly laid to lawn with space for rotary line and a selection of mature shrubs
Allocated Parking
Lawsons endeavour to maintain accurate depictions of properties in Virtual Tours, Floor Plans and descriptions, however, these are intended only as a guide and purchasers must satisfy themselves by personal inspection.
-
Council TaxA
-
ParkingAllocated Parking
-
Garden