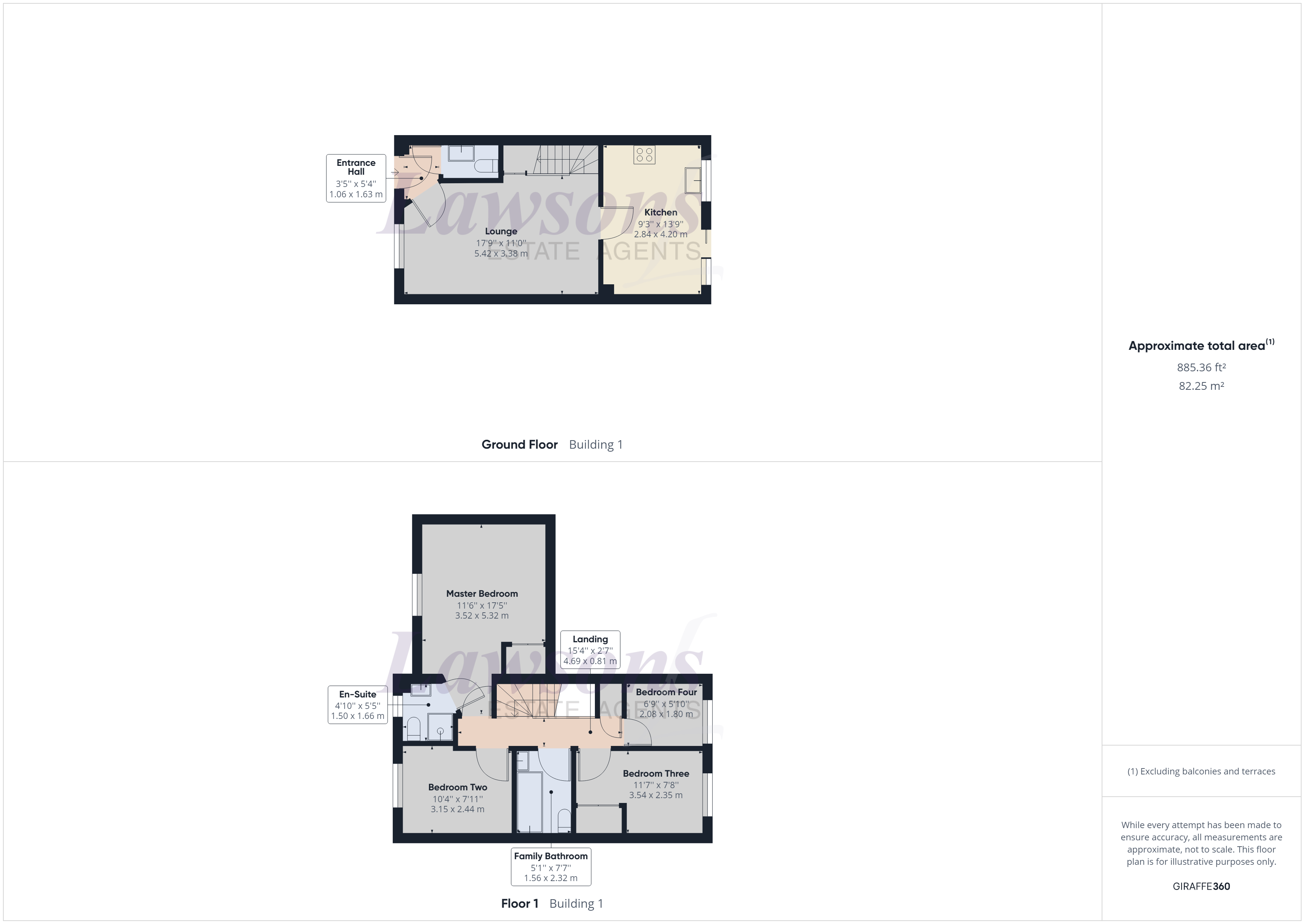Cuthbert Close, Thetford, IP24
House
x4
x2
x 1

Key Features
- En-Suite To Master
- Downstairs W.C
- Off Road Parking
- Easy Access To A11
- EPC C
Description
HALLWAY
Doors to lounge, WC, radiator, and laminate flooring.
WC
Part wall tiling, low level WC, wash basin, extractor fan, laminate flooring, and radiator.
LOUNGE
Window to front, two radiators, laminate flooring, electric fire in surround, door to under stairs storage, stairs to first floor landing and door to kitchen/diner.
KITCHEN
Window to rear, sliding patio doors to rear garden, wall and base units with worktop over, inset 1 ½ bowl drainer sink unit with mixer tap over, built in double oven, gas hob with cooker hood over, further built-in dishwasher & fridge/freezer. Space for washing machine, tiled splash back and vinyl flooring, radiator, and wall cupboard housing gas boiler.
LANDING
Doors to all bedrooms and bathroom, airing cupboard housing the hot water tank, carpet flooring and loft hatch.
BEDROOM ONE
Window to front, radiator, built in wardrobe, carpet flooring, door to en-suite and loft hatch.
EN-SUITE
Window to front, shower cubicle, low level WC, wash basin, part wall tiling, carpet flooring, radiator, shaving point and extractor fan.
BEDROOM TWO
Window to rear, radiator, carpet flooring and built-in wardrobe.
BEDROOM THREE
Window to front, radiator, and carpet flooring
BEDROOM FOUR
Window to rear, radiator and carpet flooring.
BATHROOM
Bath with mixer tap and shower attachment over, low level WC, wash basin, part wall tiling, carpet flooring, radiator, shaving point and extractor fan.
Garden
To the front there is a pathway and steps to the front door and a shingle bed. There is off road parking which leads to the single garage.
The rear garden is mainly laid to lawn with two patio area and a selection of mature shrub and plant boarders. With gate access to the side.
Garage
SINGLE GARAGE:
With up and over door to the front and located en-bloc.
Lawsons endeavour to maintain accurate depictions of properties in Virtual Tours, Floor Plans and descriptions, however, these are intended only as a guide and purchasers must satisfy themselves by personal inspection.
-
Council TaxC
-
ParkingGarage
-
GardenGarden